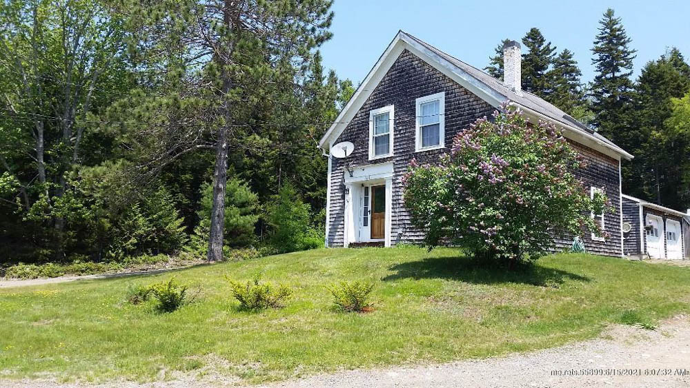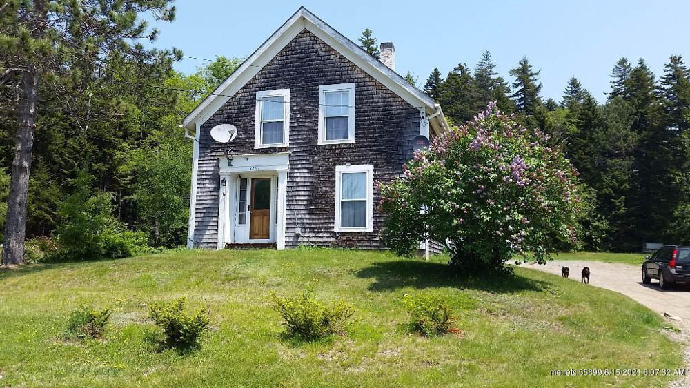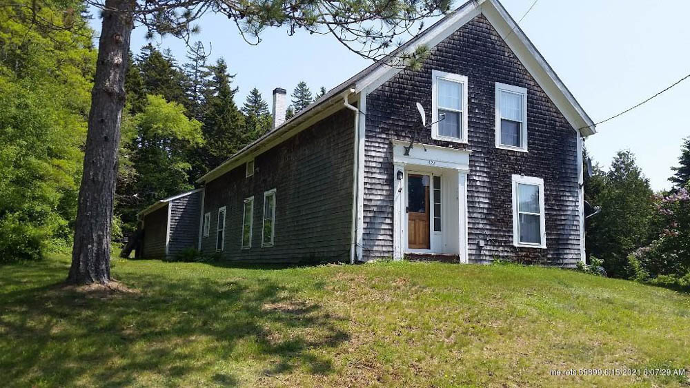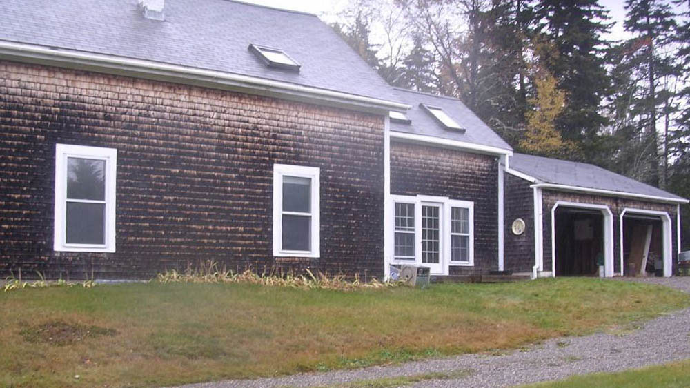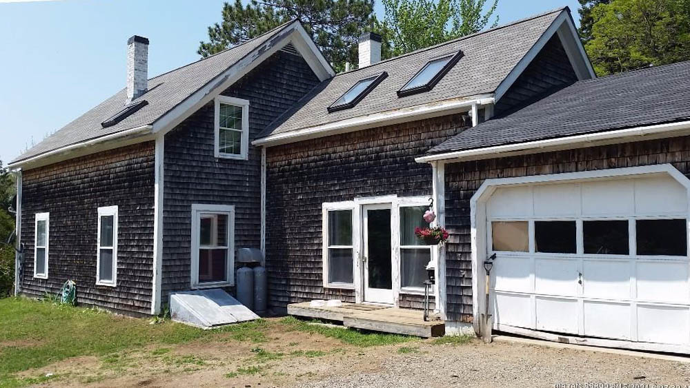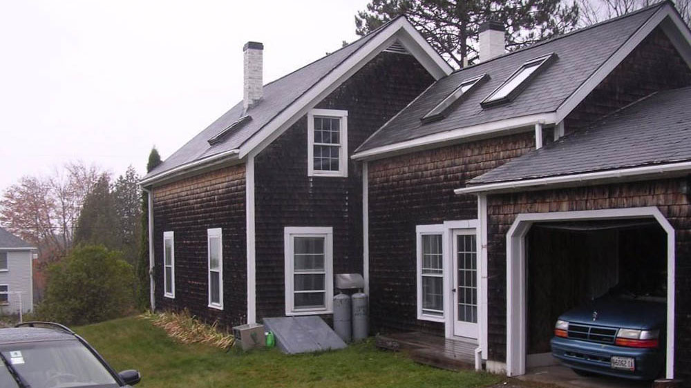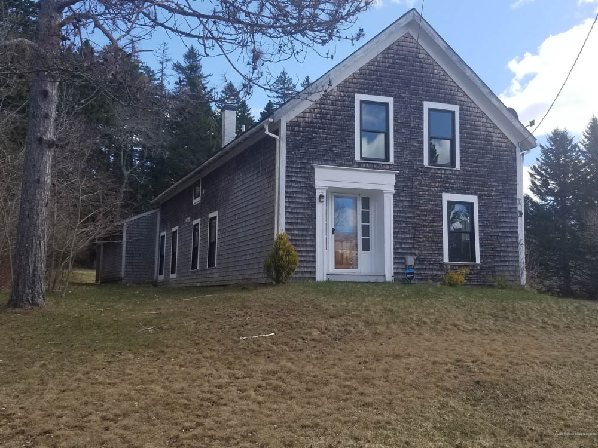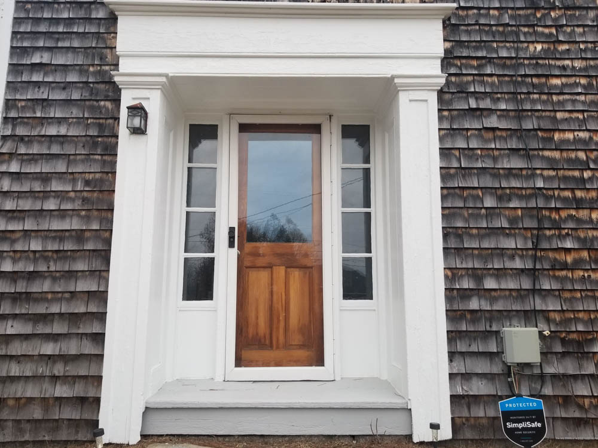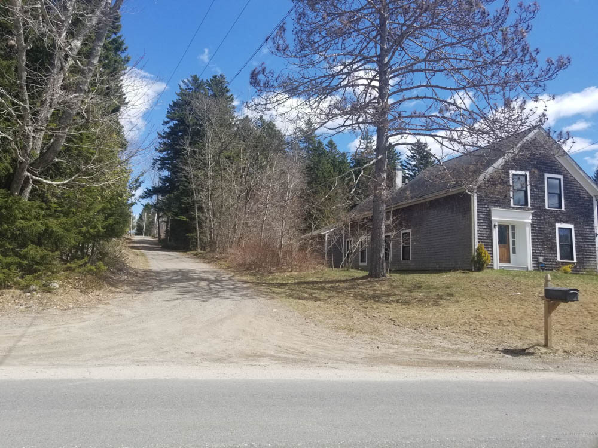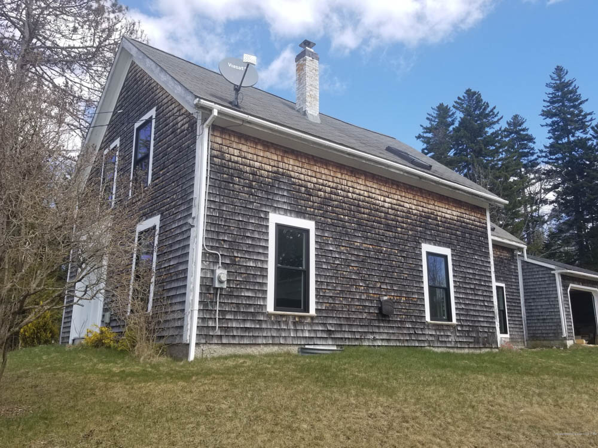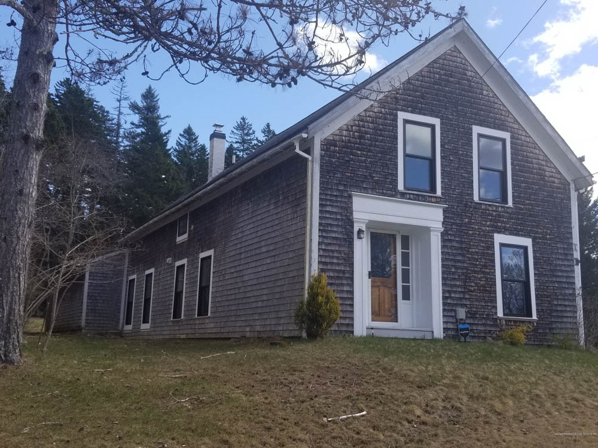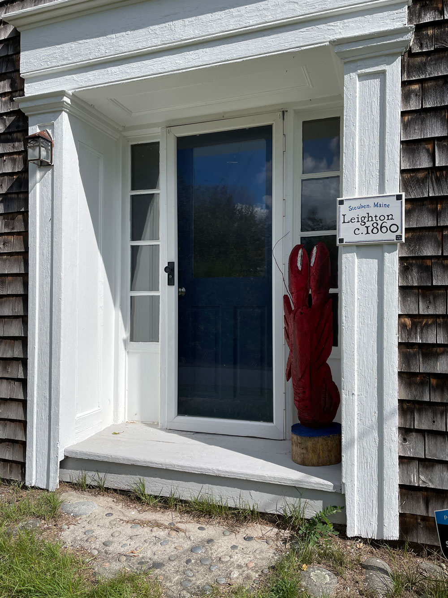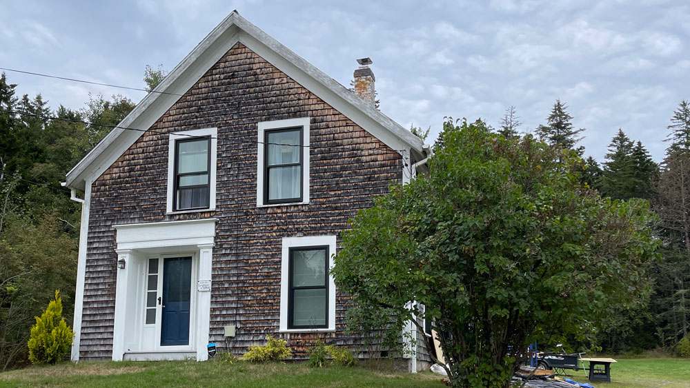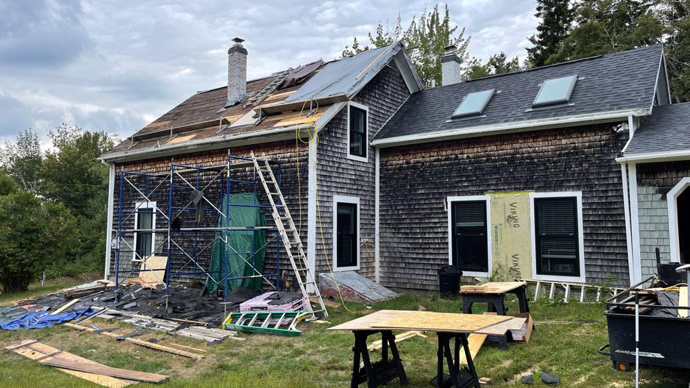The home is a traditional New England Greek Revival “side-hall” cape cod farmhouse built around 1860. This style of connected farmhouse became more popular post-1850. Initially, the home would have had four connected components, the central part of the house, the back of the house, commonly used as a summer kitchen, a back connector where you might have your privy or additional storage, and then the barn. As you can see from the photos, the rear connector and barn are long gone, with a two-car garage in its place.
The house sits on a two-acre plot. The front acre is cleared and the back acre is wooded.






